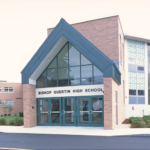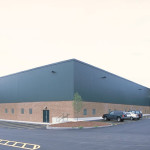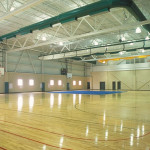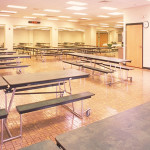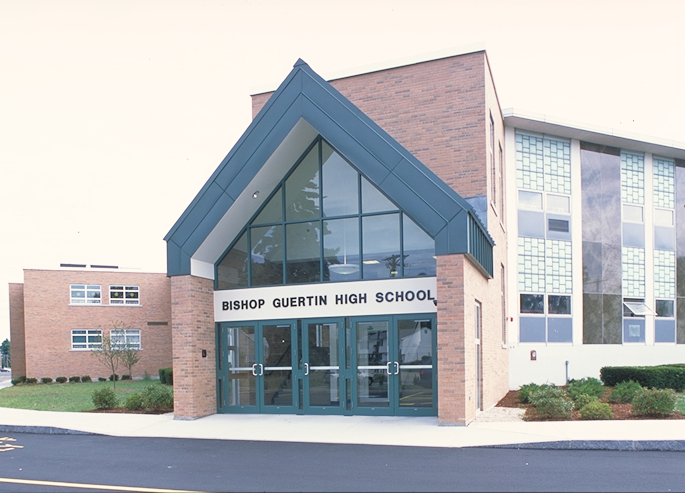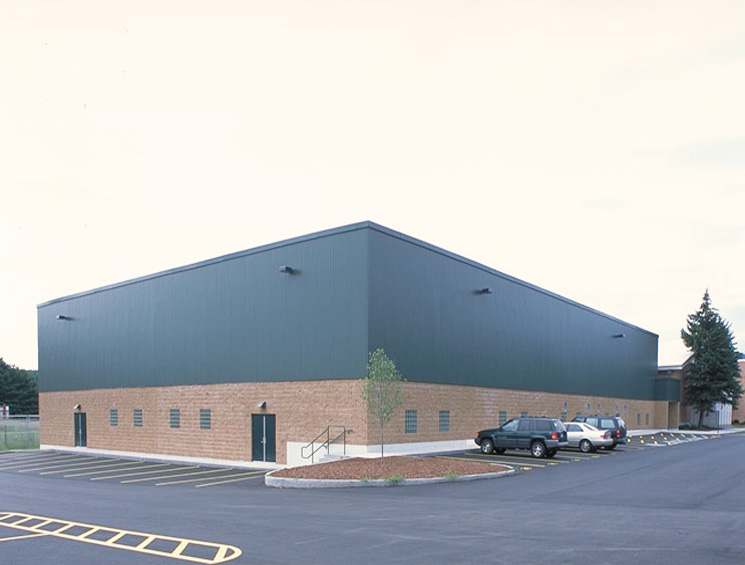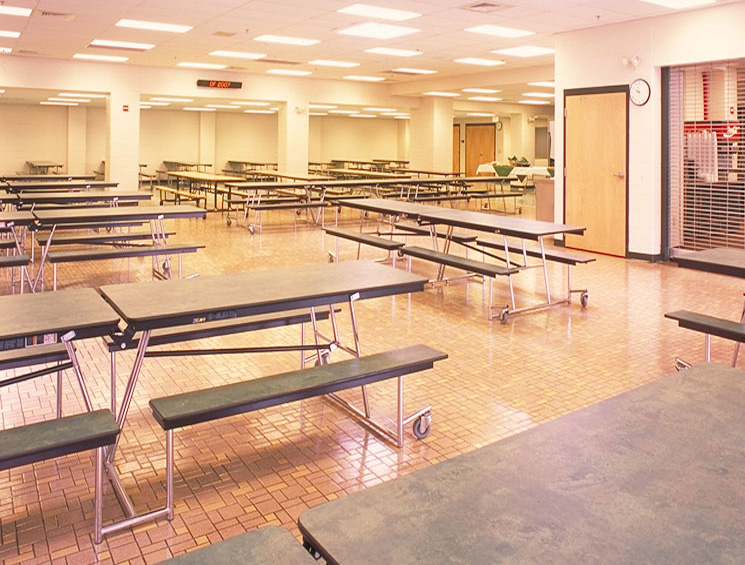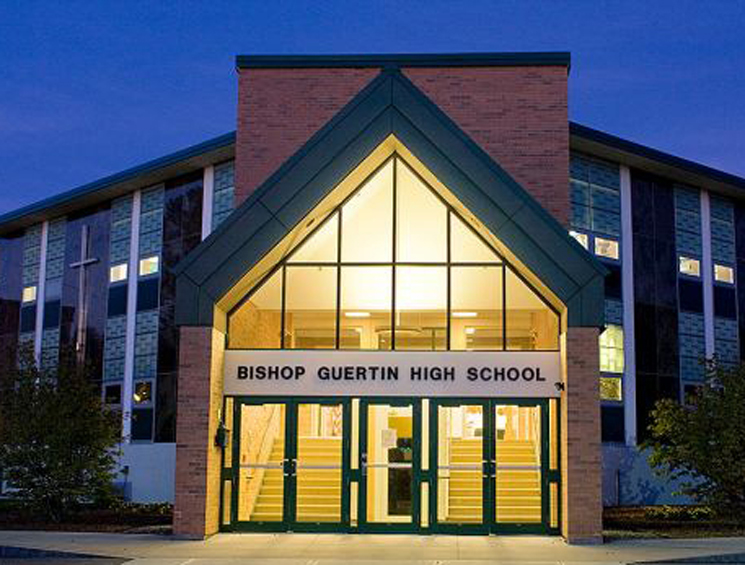In 1992, Bishop Guertin High School made the transition to a co-educational community. The decision included a commitment to equitable facilities for both girls and boys. The Building Committee for the school contracted with CMK Architects to develop a program and design documents to achieve that goal. Harvey was hired to manage construction, which was a natural decision for the school as Harvey constructed the original building in the mid-1960’s.
The design for the addition included expanding athletic facilities, constructing a new main entrance and bus loop, constructing a classroom science wing and renovating the interior of the building to ensure facilities accommodate the new population at BG. The project features a 25,000 square foot gymnasium addition housing two full basketball courts, mini-indoor running track, renovated locker rooms for both girls and boys, weight training rooms, coach’s offices and space specifically designed for athletic training.
