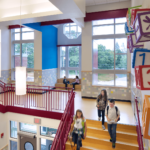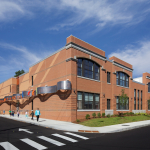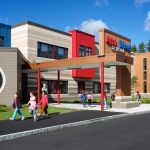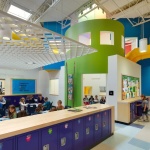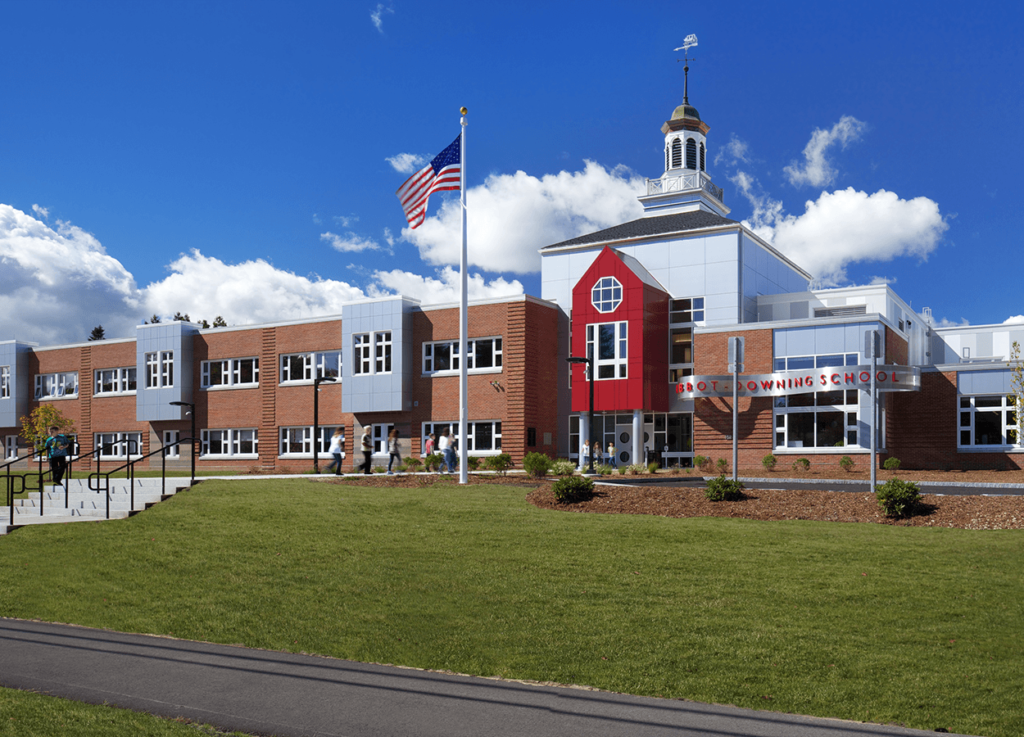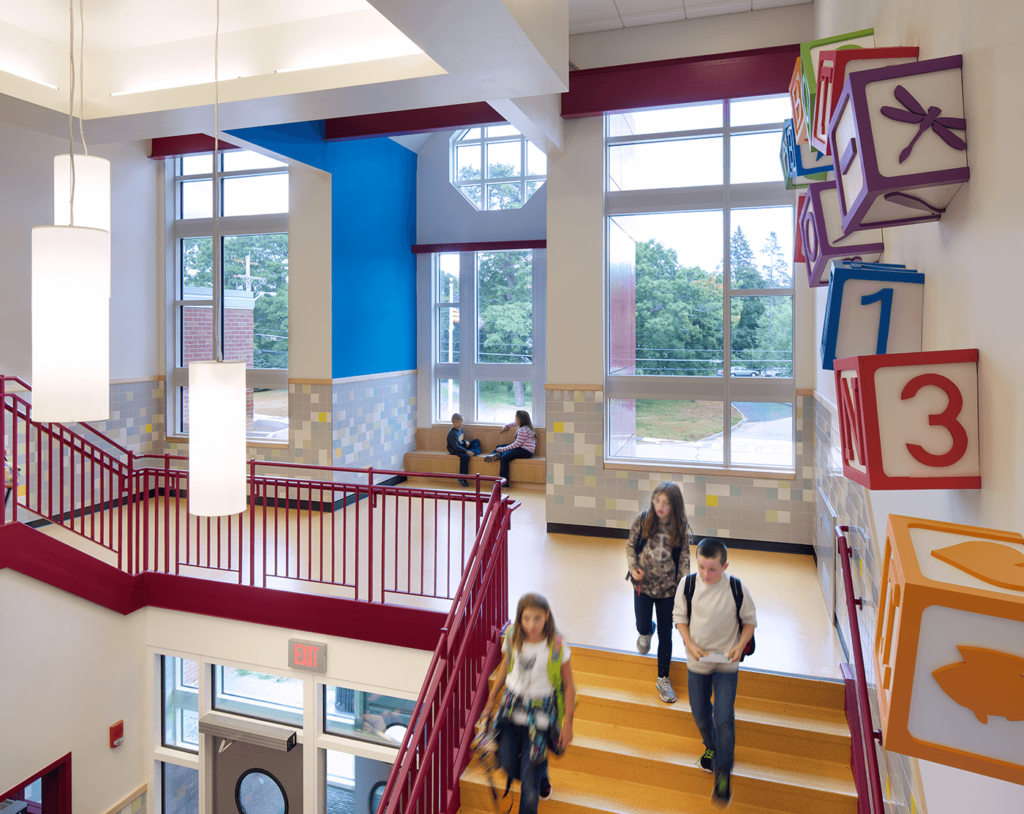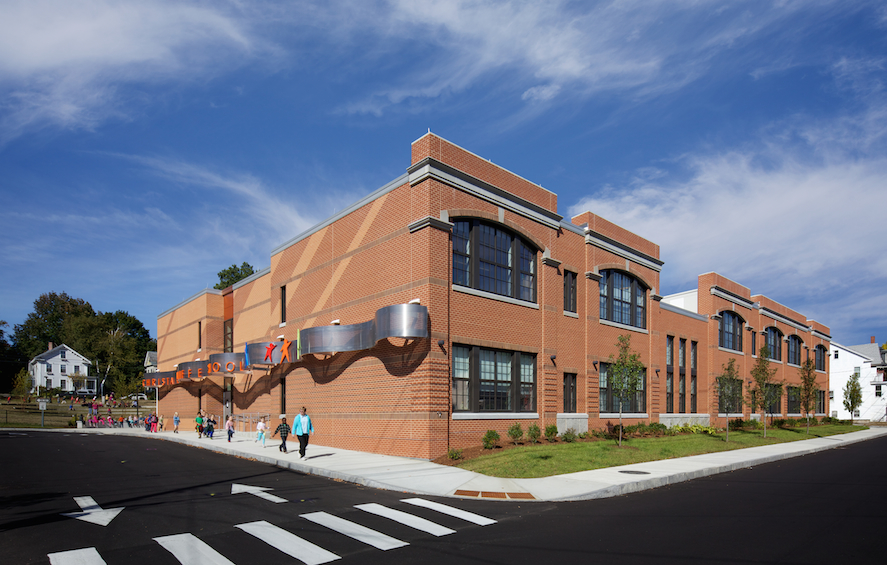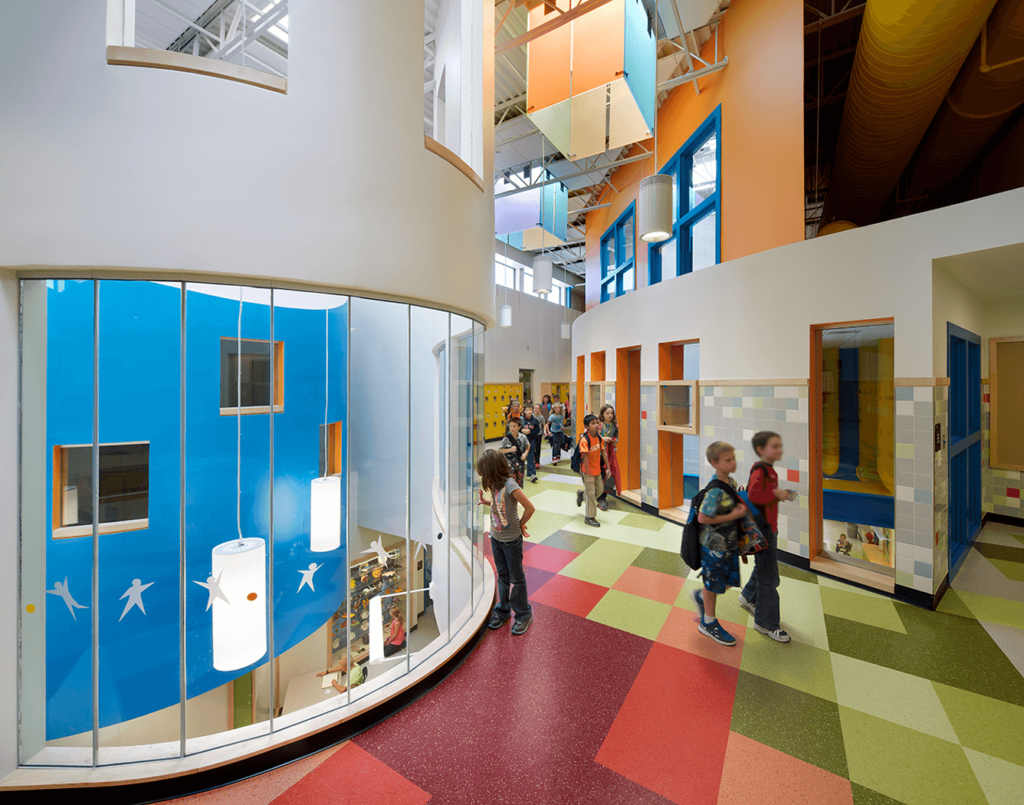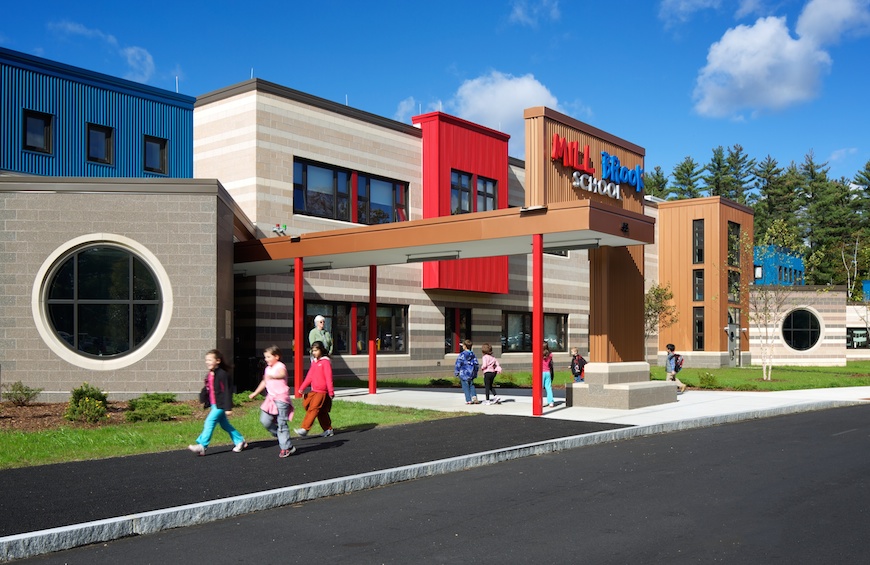The strategy was to accommodate programmatic and space needs by consolidating five existing elementary schools into three new facilities within an 18-month period of time.
Constructing the new Christa McAuliffe School required razing the existing Kimball School, and several surrounding apartment buildings, to establish a new location for the school. The site was located within a tight neighborhood location requiring proactive communication with residents and business owners throughout construction. The new school, with capacity for 525-students, features three kindergarten rooms; nine 1st and 2nd grade classrooms; eleven classrooms for grades 3-5; 57 skylights; a gymnasium; administrative areas; cafeteria; and innovative learning spaces including art rooms and ample display space for student’s work.
Abbot-Downing School was constructed adjacent to the existing Conant School which remained occupied throughout construction. The new school has capacity for 525 students and features three kindergarten rooms; nine classrooms for 1st and 2nd grades; eleven classrooms for grades 3-5; a gymnasium; and unique teaching areas flooded with natural light and inviting, open atmospheres. Upon completion of the new school, Harvey demolished the existing elementary school and reworked the site to accommodate new outdoor learning spaces and playground areas.
Mill Brook School involved a major addition to an existing facility. The addition enhanced the existing school with the addition of two preschool classrooms; four kindergarten rooms; fourteen classrooms for grades 1-2; 27 skylights; a multi-purpose room; a cafeteria; and new learning spaces shared with the neighboring Broken Ground School.
Each school included code improvements ranging from ramps and elevators to handicapped-accessible doors and bathrooms to parking and acoustical enhancements to help students who are hard of hearing. Additionally, the Concord School District was accredited with CHPS certification.

