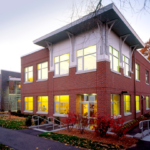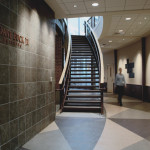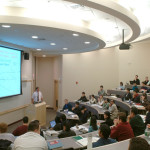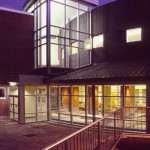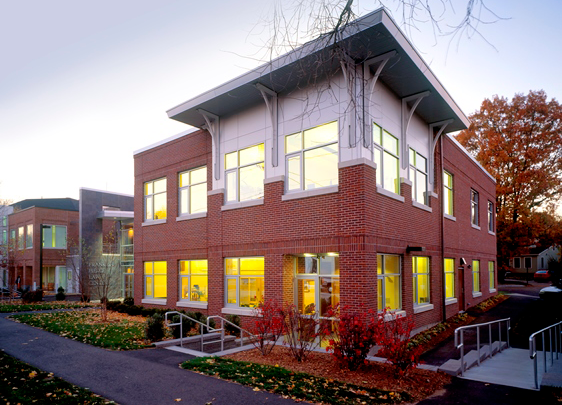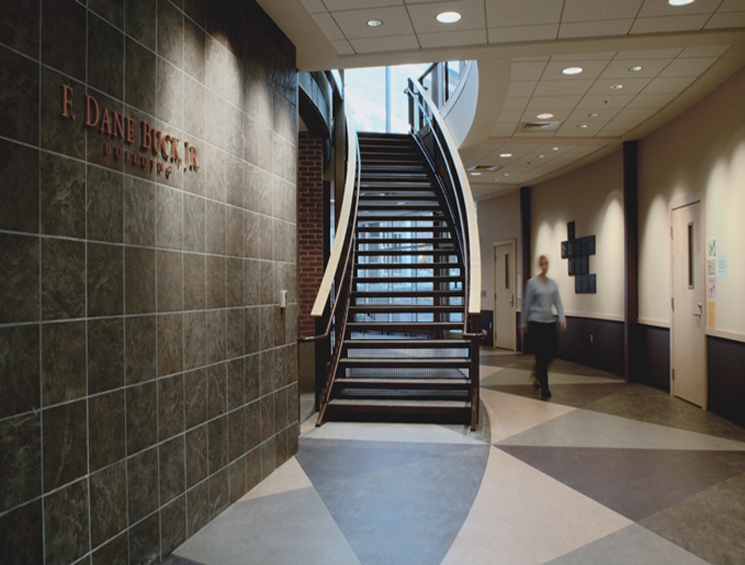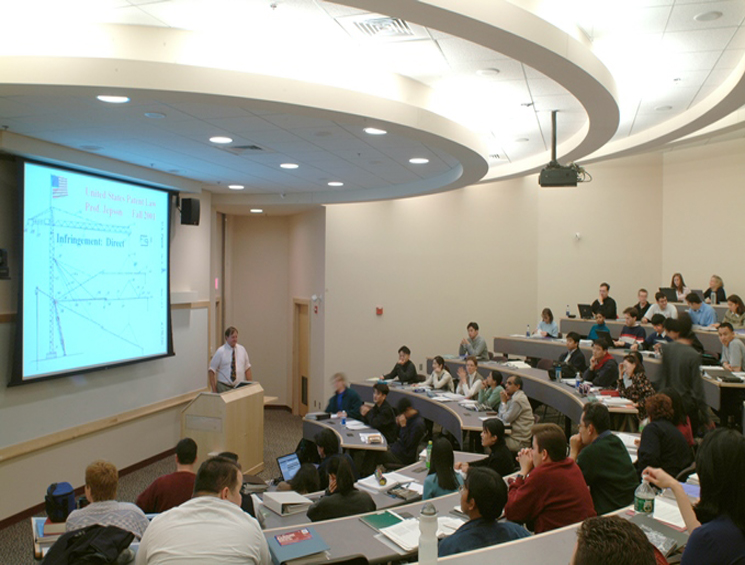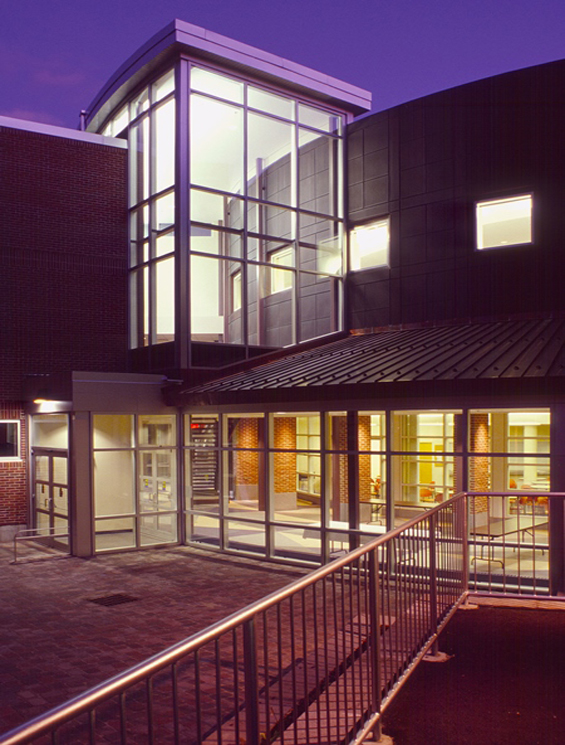The University of New Hampshire engaged Harvey to manage 7,000 square feet of renovations to the existing Franklin Pierce Law Center, and to construct a new 15,000 square foot addition. After completing the planning and cost estimating phase Harvey assisted with the development of a multi-phased design strategy to expand, upgrade, and unify the school’s facilities. The addition included a state-of-the-art 150-seat lecture hall, cafeteria and student lounge, meeting rooms, conference rooms, reception areas, and smaller scale teaching spaces. Renovations created a new circulation spine on three levels. The circulation paths converge on an internal “town square” providing orientation and a sense of place for students, faculty, staff, and visitors. All construction was completed as scheduled while the building was fully occupied.
Franklin Pierce Law Center
Concord, NH
