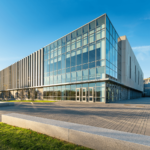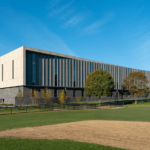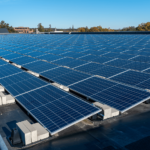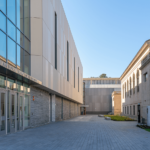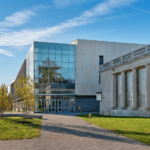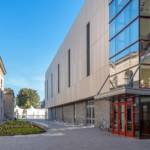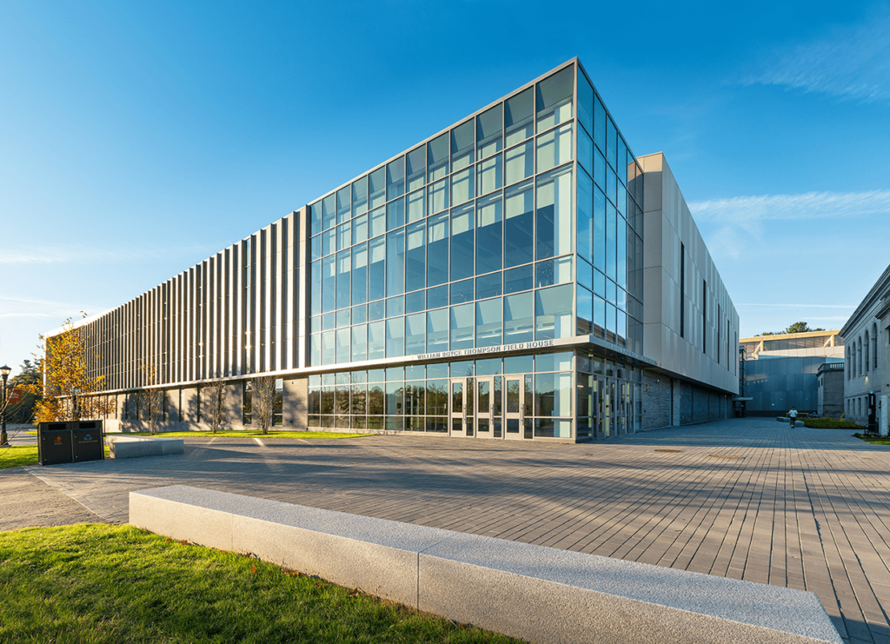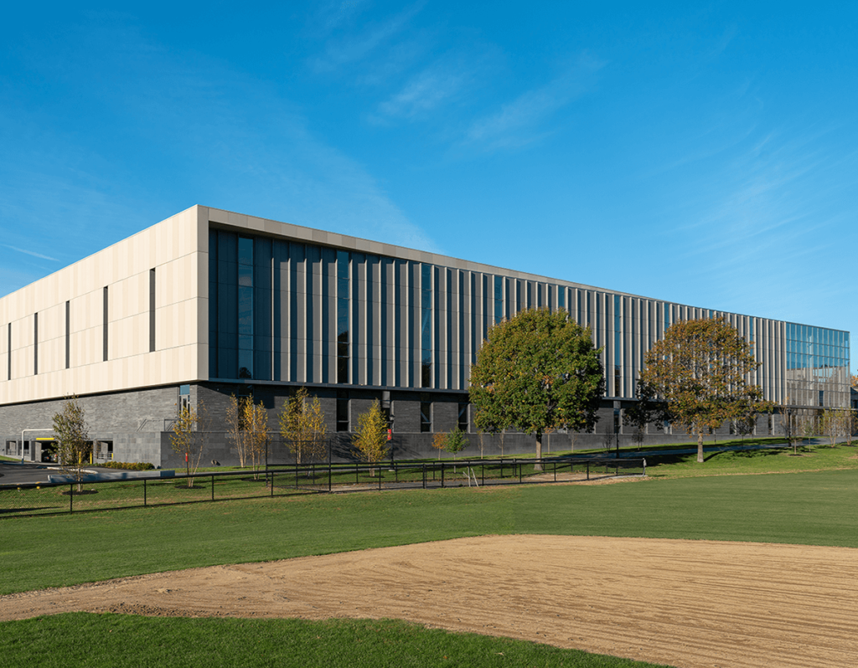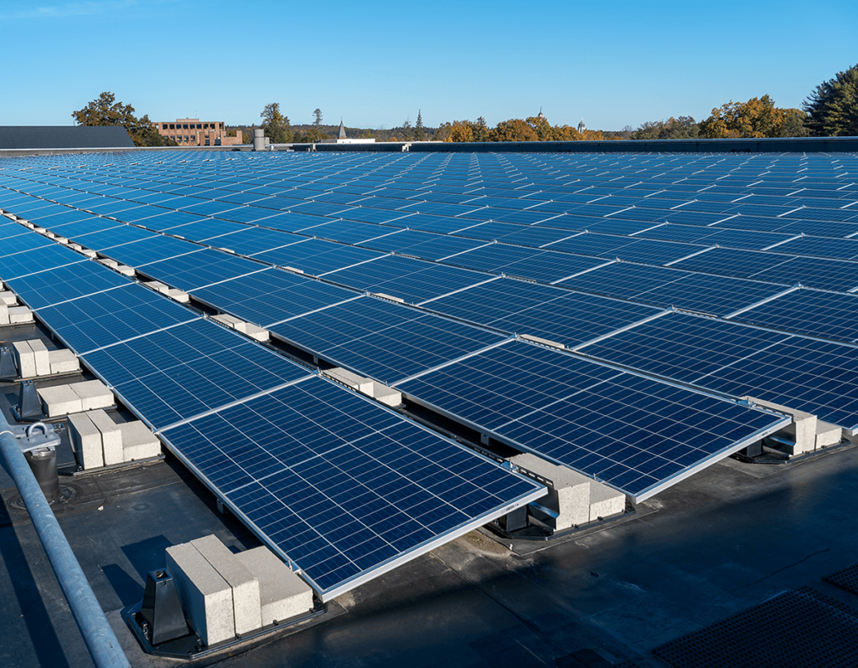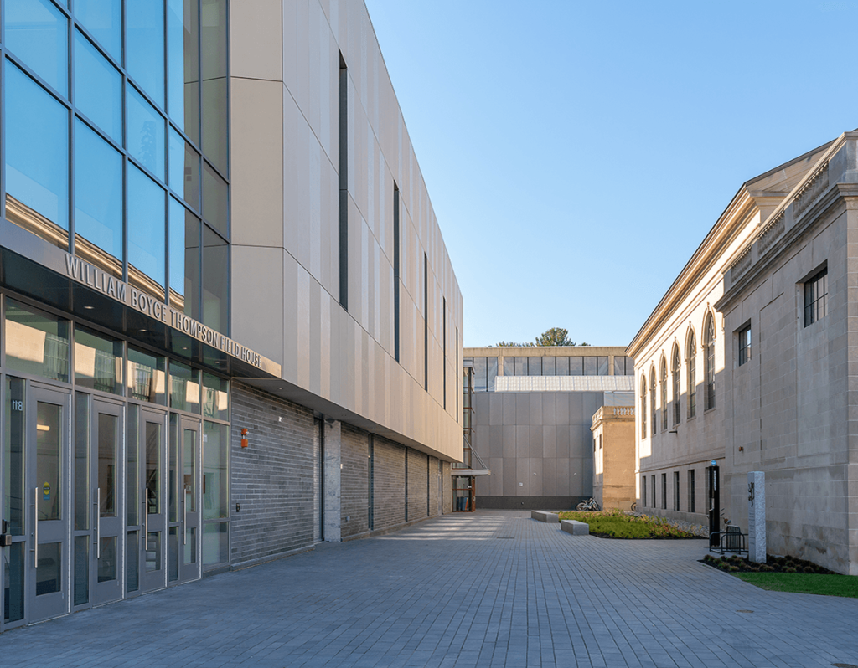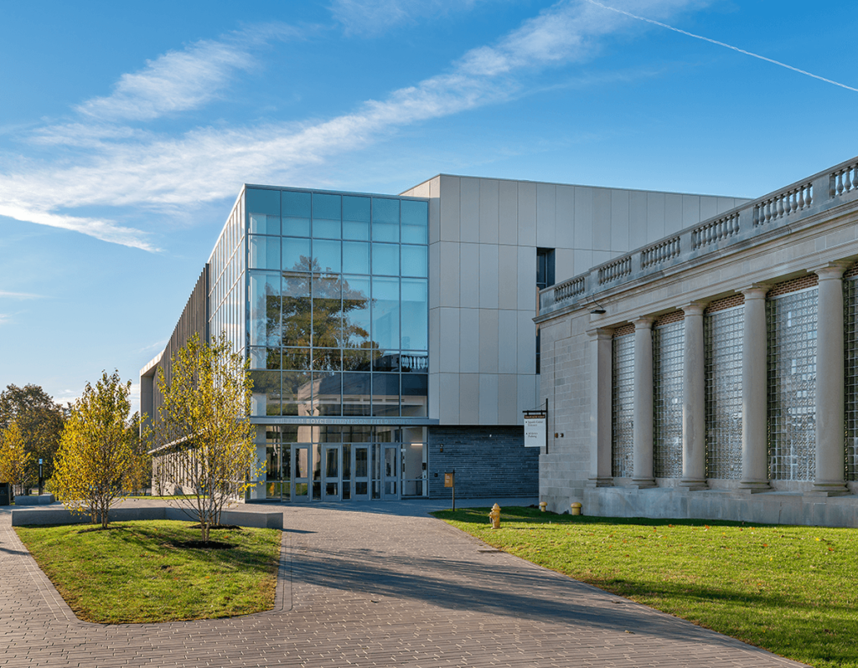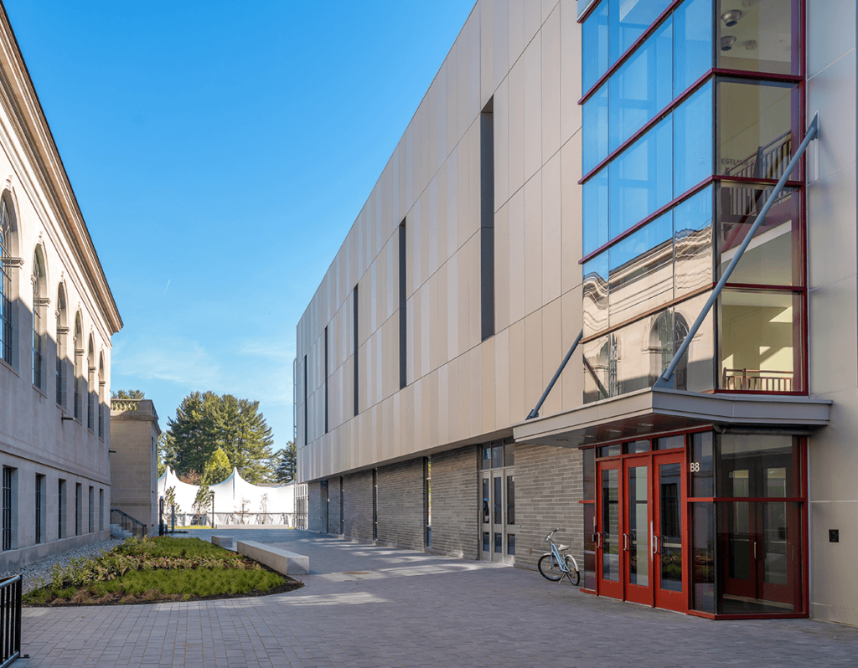As part of the master plan for the Love Gym Athletic Complex for Phillips Exeter Academy, Harvey constructed a new 70,000 square foot William Boyce Thompson Field House to the existing campus athletic facilities. The project incorporates a 70,000 square feet parking level underneath the field house and a 13,000 square foot wrestling mezzanine level above for a total building area of 153,000 square feet.
The field house contains a 200-meter track for competitive meets and team practices. The track infield accommodates four indoor tennis courts, as well as space for shot-put, discus, and high jump. Additional program spaces include areas for batting cages, pole vault, long jump and triple-jump competition, as well as spectator seating for 500 and connections to locker rooms and support spaces for students and visiting teams. Below the field house is an enclosed parking level to accommodate up to 170 vehicles.
The new building also includes a large solar array, which will provide most of the electric load for the field house, and will save over $2 million over the life of the system.
Other projects that Harvey developed for Phillips Exeter Academy include Phillips Hall, Phelps Stadium, and the George H. Love Gymnasium Pool.
