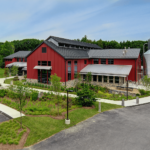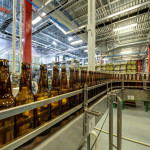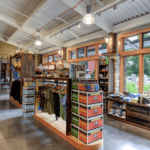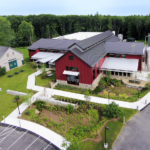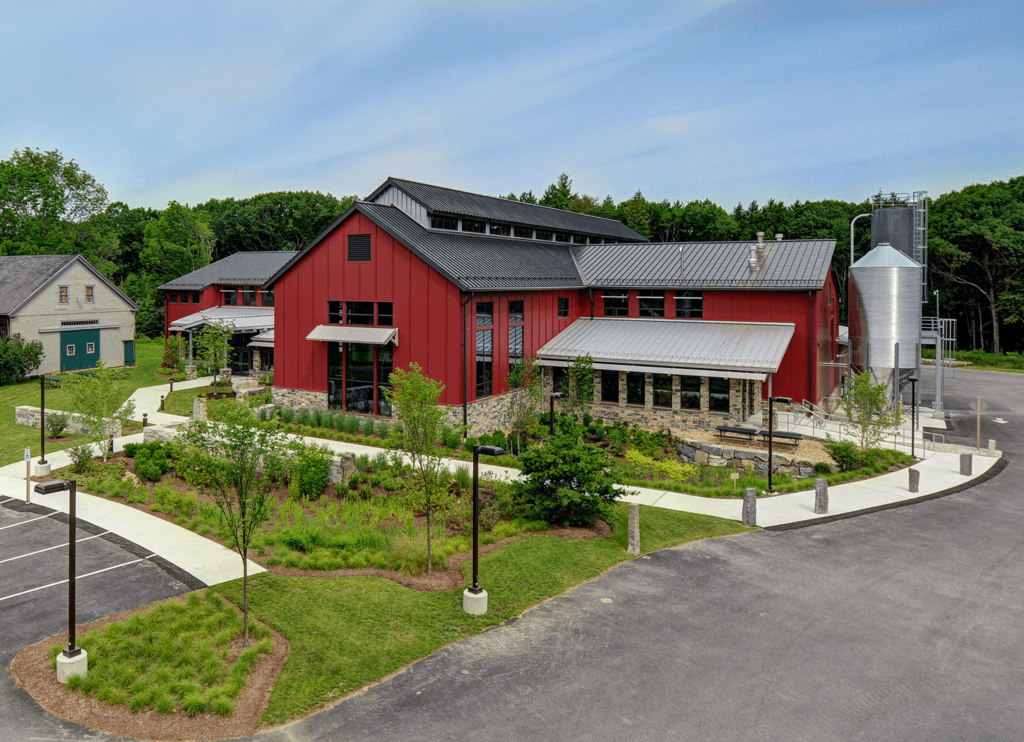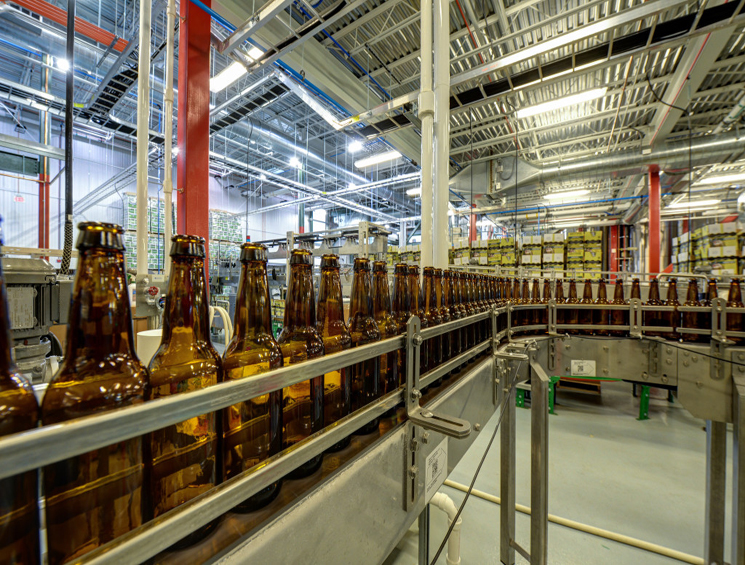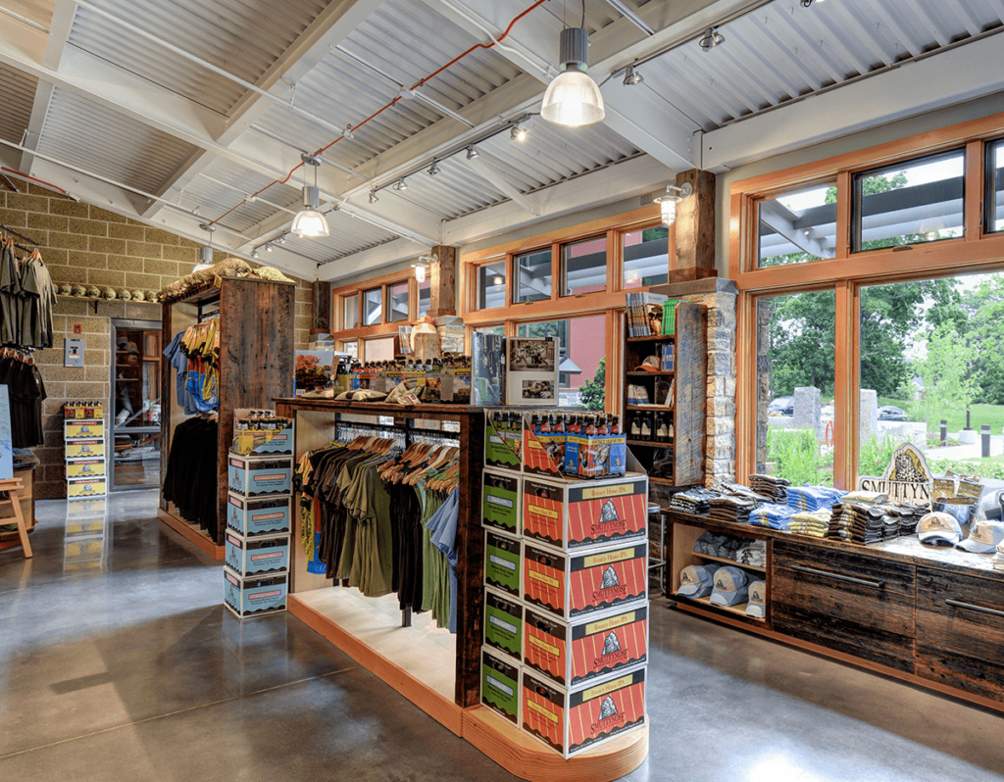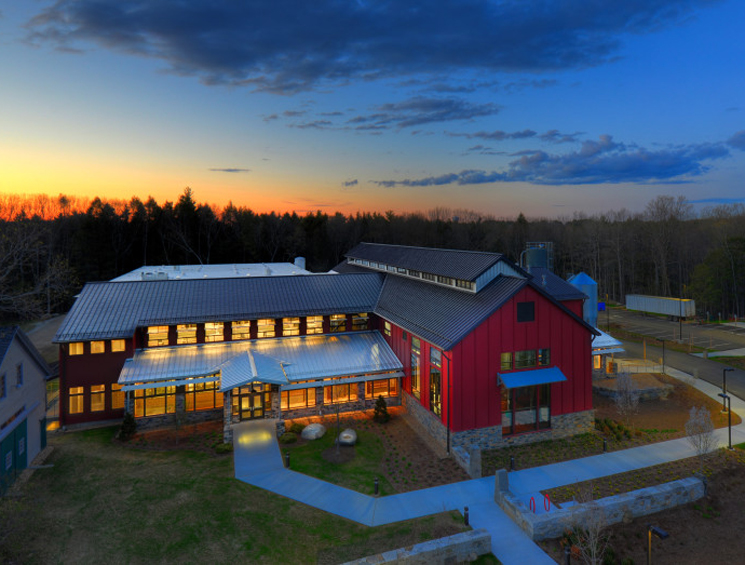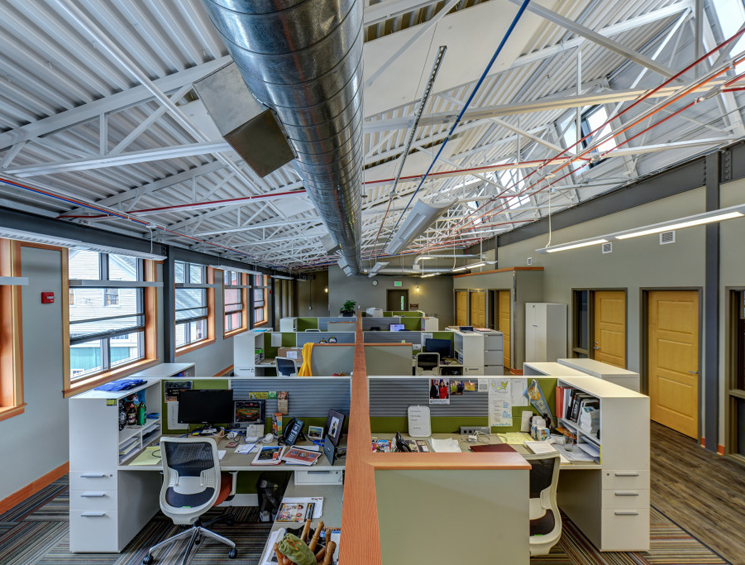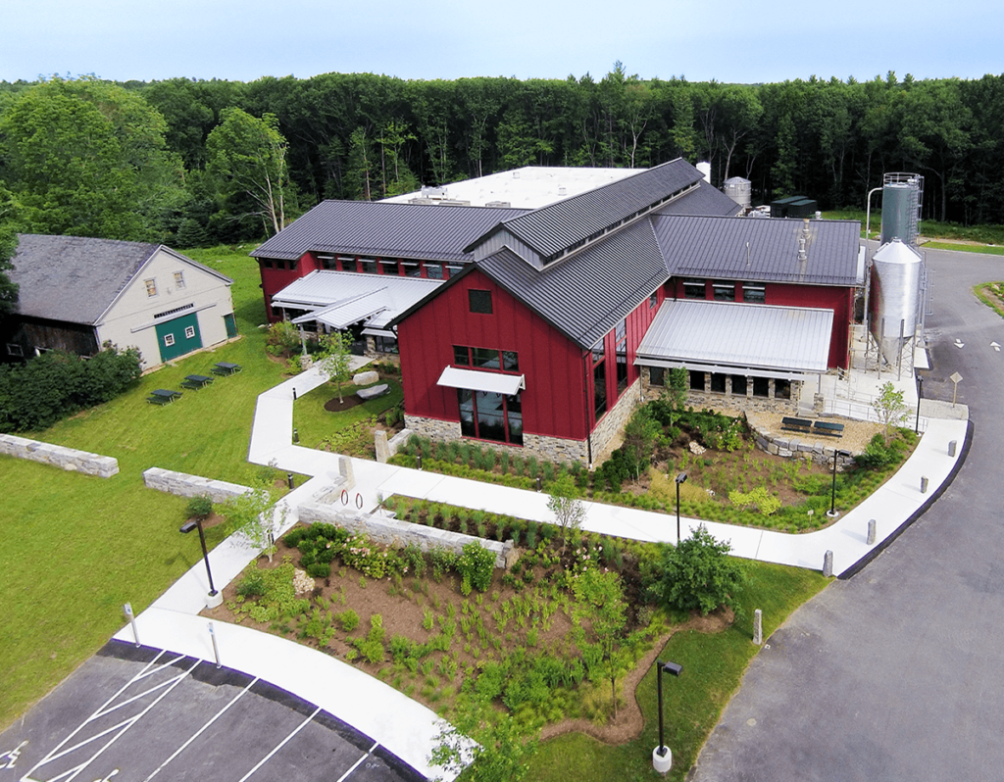Sustainable Ales, LLC contracted with Harvey to develop Towle Farm, a 14-acre historic farm site in Hampton, NH. The project’s mission was to develop the site into a new low-impact brewery for Smuttynose Brewing Company; re-purpose the existing farmhouse into a new restaurant (Hayseed Farmstyle Restaurant); and preserve the existing site’s barn for large events. Harvey was tasked to work with designers to help create a unique facility that highlights how beer making ties into sustainability.
The mission for sustainability was immediately put into play by carefully preserving key parts of the site including the fruit orchard (cherry, apple and peach trees) and several colonies of bees; and planting hops on the grounds. These natural resources would become important to the sustainable approach be taken by brewers and chefs at Hayseed – using ingredients which are grown on-site. Producing ingredients on site also cuts down on cost and the cost to the environment due to shipping. The site’s sustainability features also included: using recycled materials; constructing an on-site waste water treatment plant; developing rain gardens which capture storm-water runoff; incorporating LED-light-on-demand lighting; and capturing radiant energy from the brewing process to heat production areas.
The brewery was certified as LEED Gold, only the second brewery in the United States and the third industrial facility in New Hampshire to be recognized as such. LEED is a green building standard and accreditation program that creates benchmarks and criteria for environmentally responsible construction and operation of buildings around the world. Some factors of the Smuttynose project that contributed to becoming certified LEED Gold were: a tight building envelope and strategic over-insulation in building panels helps consistent internal temperature, reducing environmental heating and cooling needs; trees cut down for construction were milled and turned into tables for Hayseed, the brewery’s on-site restaurant; installation of a multi-zone, short-cycle on-demand LED lighting system reduces electrical draw for interior illumination; 21.5% of construction materials were sources from a 500 mile radius; 89.3% of construction waste was diverted from landfills; 30.4% water use reduction; rain gardens and bio-retention areas control storm run-off; 74% of all the wood used it sourced from sustainable forests.
The new 40,000 s/f brewing facility, opened in November 2013, features new production facilities, a distribution center, a visitor’s center and corporate offices. The brewery includes a new automated 4-vessel brew house with state-of-the-art brewing equipment which allows Smuttynose to increase capacity from 40,000 barrels per year to 60,000-65,000 barrels per year; and the new packaging system now distributes 250-bottles per minute. Investing in Towle Farm has not only increased the efficiency and capacity for the production of Smuttynose’s award winning brews but also provides the brewery with the ability to expand capacity when need.
Integral to the design of the site was the preservation and re-purposing of the existing barn, for future event use, and the relocation of the Victorian era farmhouse which has been renovated for use as a restaurant, Hayseed Farmstyle Restaurant. The original Towle Farm homestead was moved to its new location on the site, where it waited for finals designs and renovations while the brewery was being constructed. The restaurant features seating for 95-guests indoors as well as 35-additional seats outside in the seasonal beer garden. Hayseed’s design includes a zinc-topped bar and tables built from red oak harvested at Towle Farm. A highlight at Hayseed is two dozen taps pouring Smuttynose beers and selected guest beers. The menu offers food made with ingredients sourced from local Seacoast farms and fisheries, and from gardens that will be planted on site. Preserving the existing Towle Farm homestead included dismantling portions of the existing farm and saving materials for future use on the site. The main house was moved to a new pad as the future site of Hayseed. Salvaged wood was stored and prepared for reuse during the restaurant’s future development.
The site is used for more than beer production and fine dining – the public is invited to visit for tours and environmental demonstrations to show how the operations uses energy it generates to heat its facility and how beer fits into the ecosystem. This historic property has been transformed into a state-of-the-art- brewery complex.
———
Photography courtesy of Clear Eye Photo.
