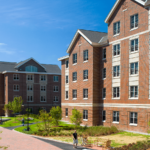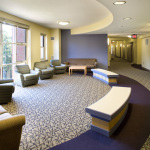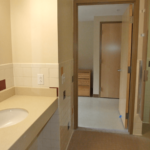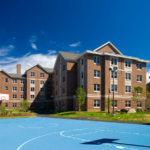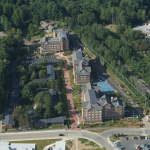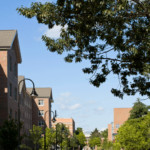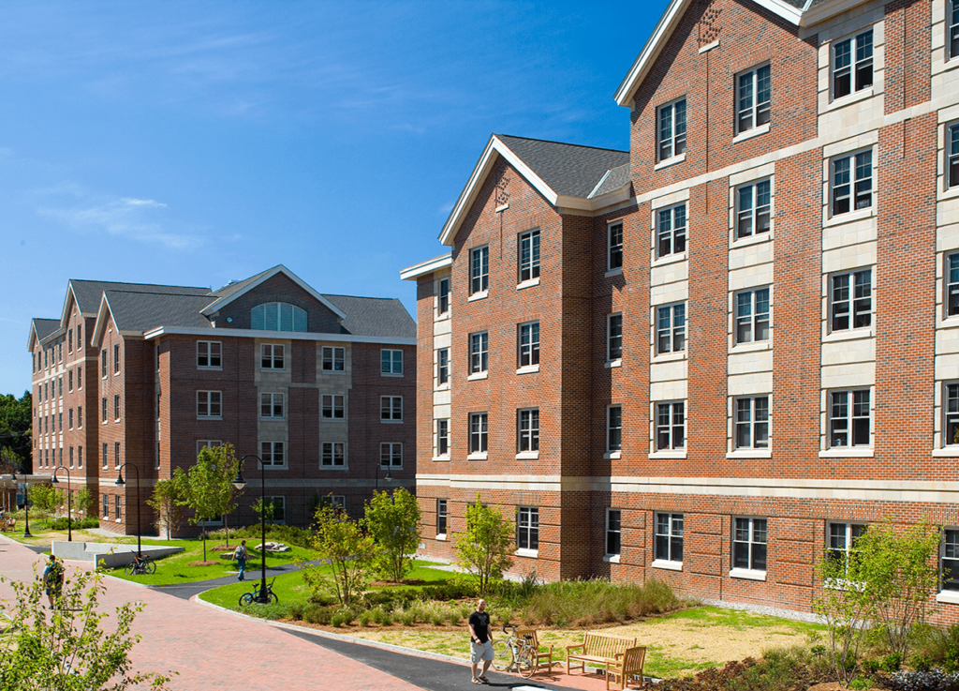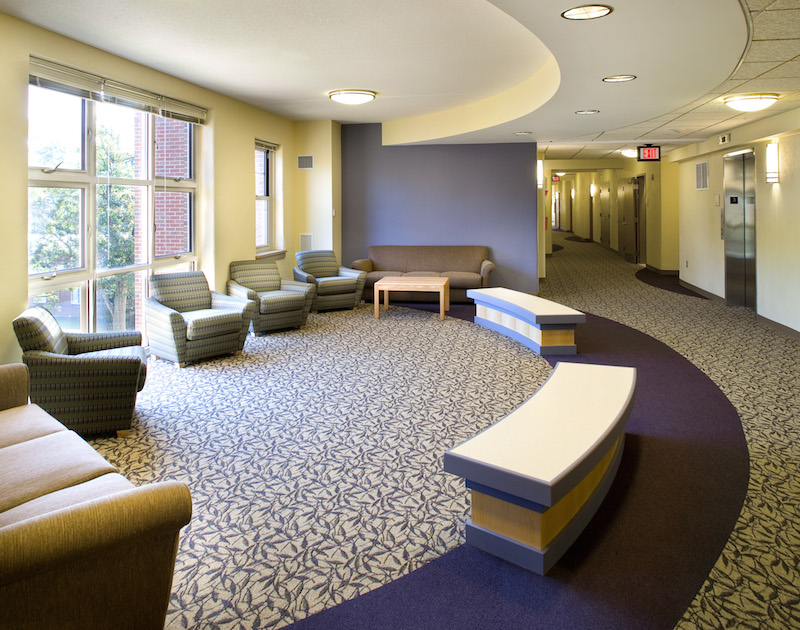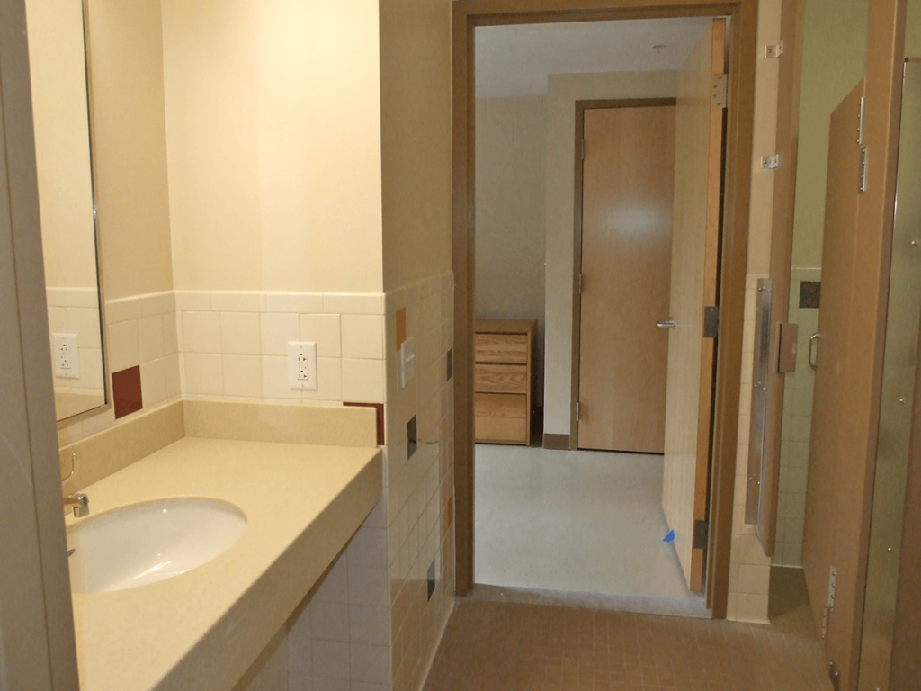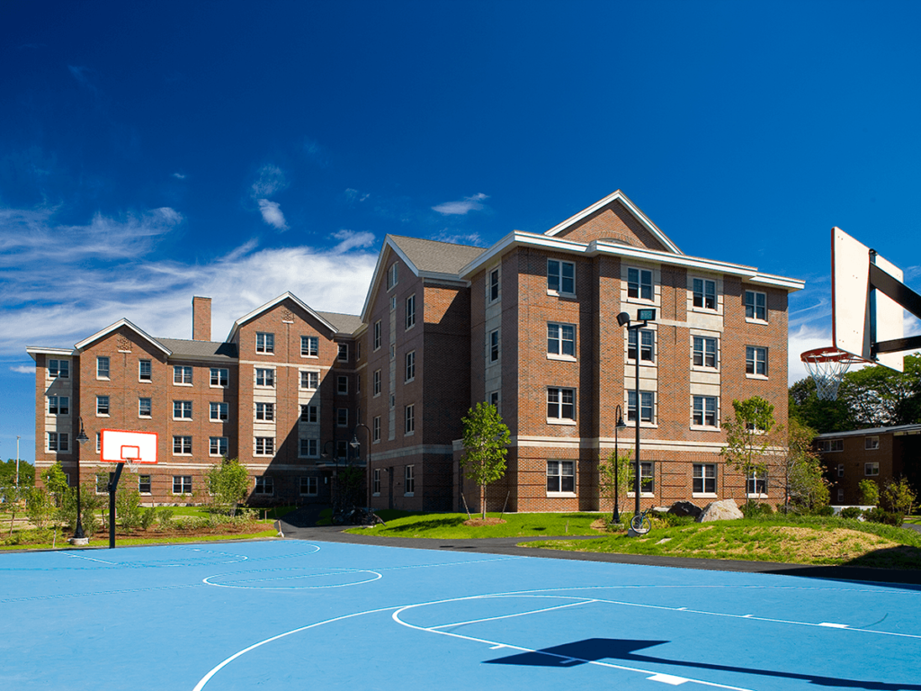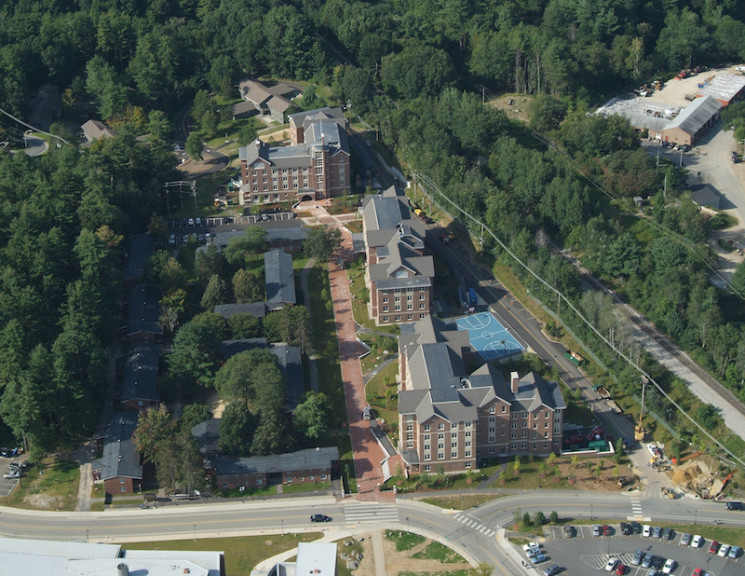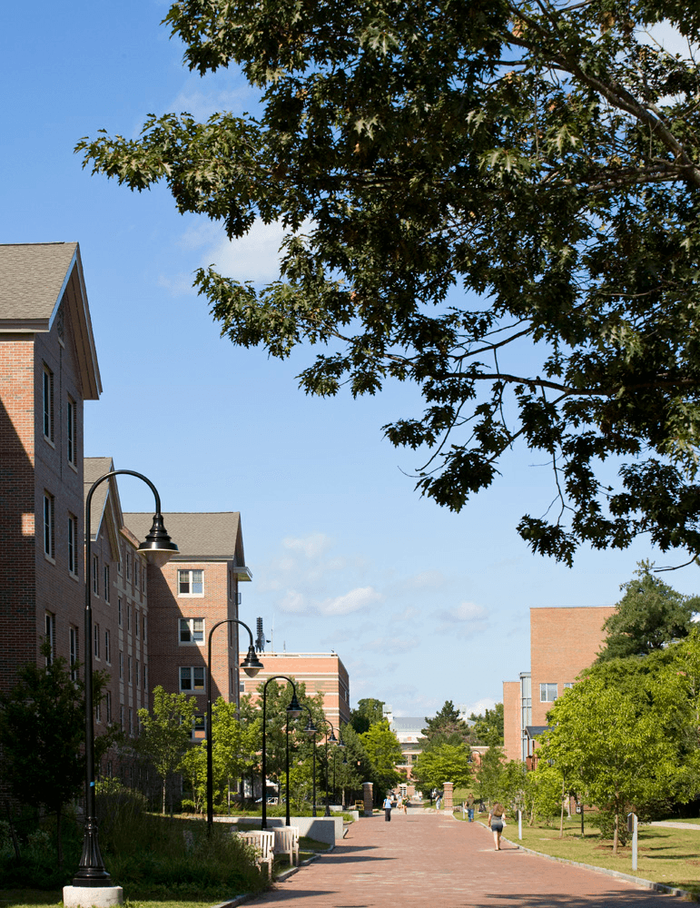The University System of New Hampshire decided to significantly increase available housing for upperclassmen at the UNH-Durham campus. The university ambitiously planned to increase its inventory of suite style and traditional style housing by 200 units, in a new UNH Southeast Residence Complex. The new complex would include three residence buildings (SERC A, SERC B, and SERC C) to provide space for 730 students.
The first step in the process was for Harvey to demolish nine existing two-story buildings which stood over the 1,000 acre campus. Once the buildings were razed, Harvey began on Phase 1 of the project: constructing the first two buildings, SERC A (75,000 square feet) and SERC B (52,000 square feet). The final building, SERC C (64,000 square feet) was completed in Phase 2, in order to facilitate the overall construction process.
Throughout the Southeast Residence Complex process, Harvey encountered and overcame many challenges. One major challenge was getting materials to the Phase 1 site, which is situated between working railroad tracks and a small residential community. Harvey had to strategically plan and coordinate deliveries in order to keep the project on schedule. Another challenge was ensuring the safety of students and campus visitors during construction. Harvey worked closely with UNH to develop a site safety plan, which required rerouting traffic flow, building fences around the site, and arranging for heavy equipment to be escorted.
Harvey completed Phase 1 (SERC A and SERC B), within a few months, and helped UNH to avoid costly heating expenses during the winter months. Phase 1 was complete by the summer 2007, and Phase 2 was complete by the summer of 2008, rounding out the UNH Southeast Residence Complex project in a timely and costly manner.
Additional projects at the University of New Hampshire include Randall Hall and DeMeritt Hall.
