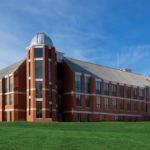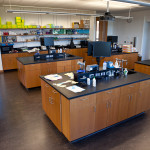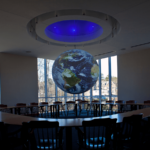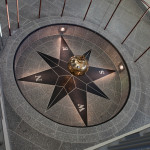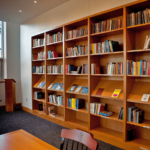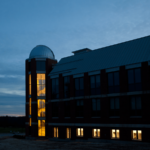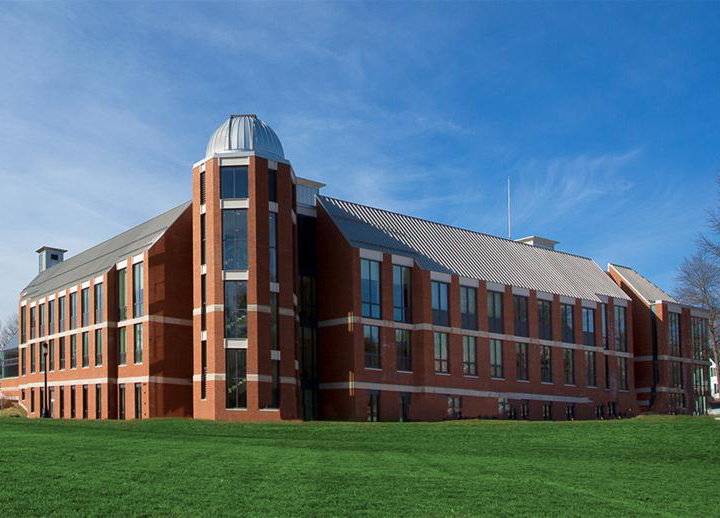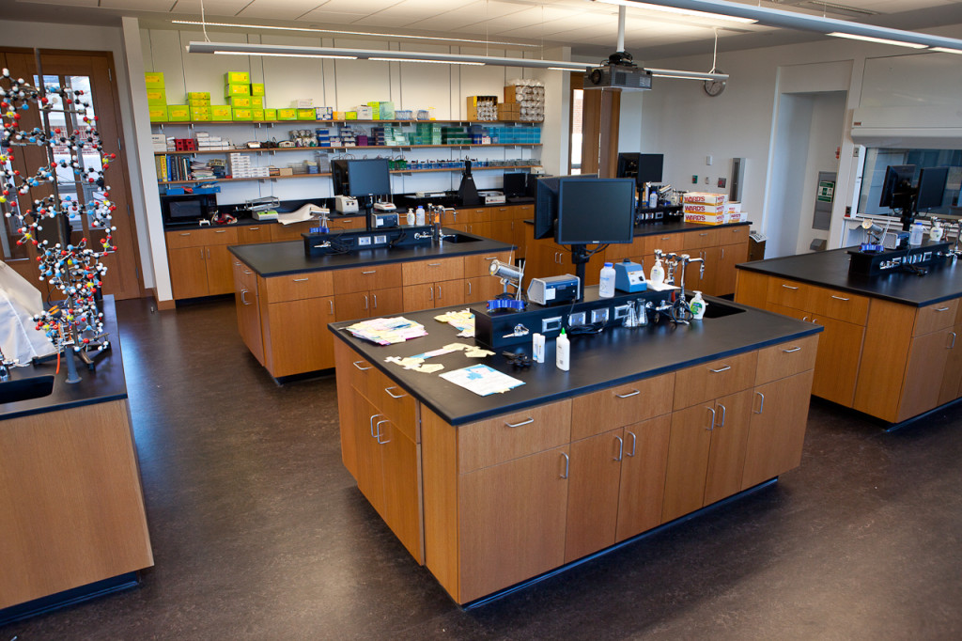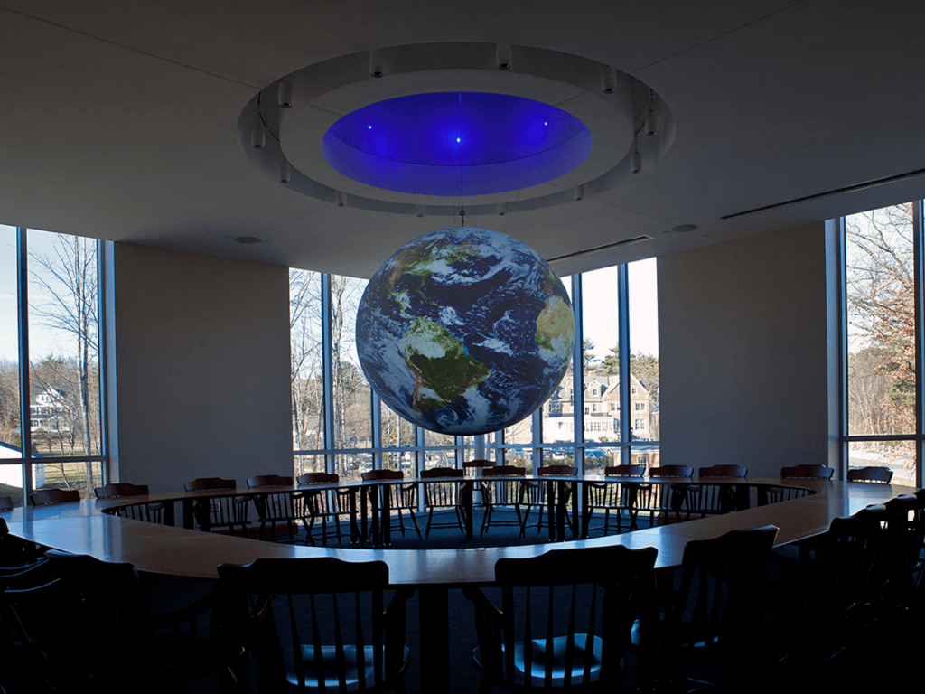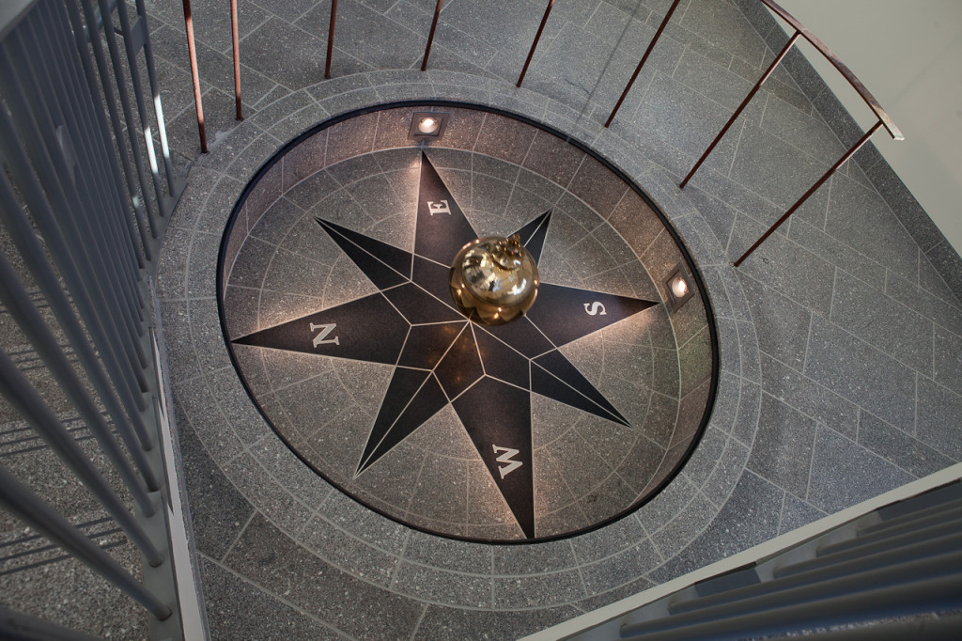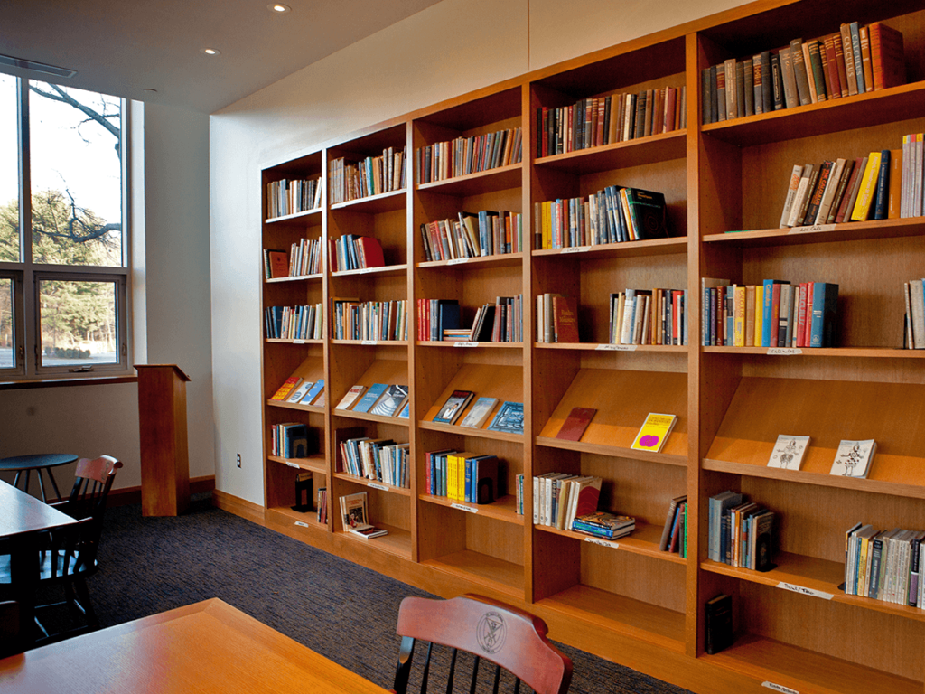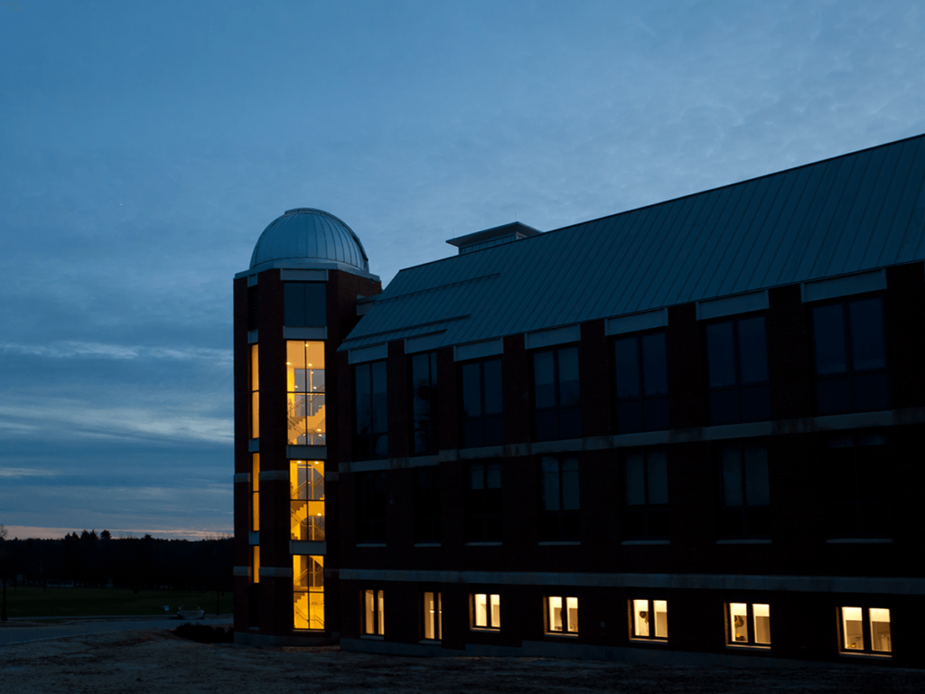To accommodate the school’s commitment to environmental stewardship, St. Paul’s School charged the Harvey team, and the design team, to feature sustainable elements in their new 78,000 square foot math and science center. The team collaborated on design and pricing studies to determine the value of “green” elements being proposed. As a result the building is highlighted by: sensor control systems that control interior climate; carbon dioxide sensors in each room to control ventilation rates; triple-pane windows that will reduce heat loss by 50% solar thermal panels to preheat water; and a demonstration photovoltaic system that will produce on-site electricity.
To make the most of passive solar energy, the design includes single-loaded corridors, a technique in which rooms are placed between the building’s external walls and the hallways that run along the interior walls. Strategic placement of external windows and interior glazing will enable sunlight to move easily through the building, maximizing natural light and warmth. Overall the new building is designed to use approximately one third less energy than buildings similar in size and use. The dedication to green building of Harvey, the design team, and St. Paul’s resulted in the Lindsay Center being accredited with LEED Gold certification.
Designed in a U-shape, the center will have 14 science labs, 21 classrooms, two lounge/study rooms and faculty offices. The ground floor features classrooms and labs for ecology, physiology and robotics, and the first floor houses labs and preparation spaces for advanced chemistry, physics and astronomy, as well as six math classrooms and biology classrooms that lead into a greenhouse. The second floor houses a suite of chemistry and biology labs, two physics labs and four math classrooms as well as a study lounge for students and faculty. Additionally, the center will have a solar observatory and Foucault pendulum – a 70 pound ball suspended from a 60-foot cable that demonstrates Earth’s rotation via its oscillation – which will hang down a stairwell and be visible to those entering the building.
Additional projects for St. Paul’s School include the Friedman Community Center, Fine Arts Building, and Crumpacker Art Gallery. Photos provided by Peter Vanderwarker Photography.
