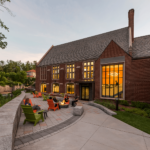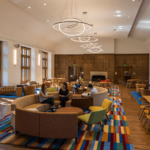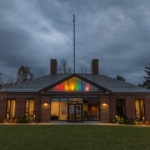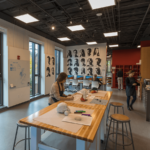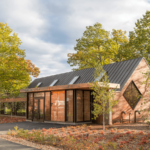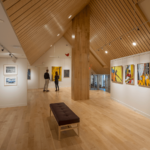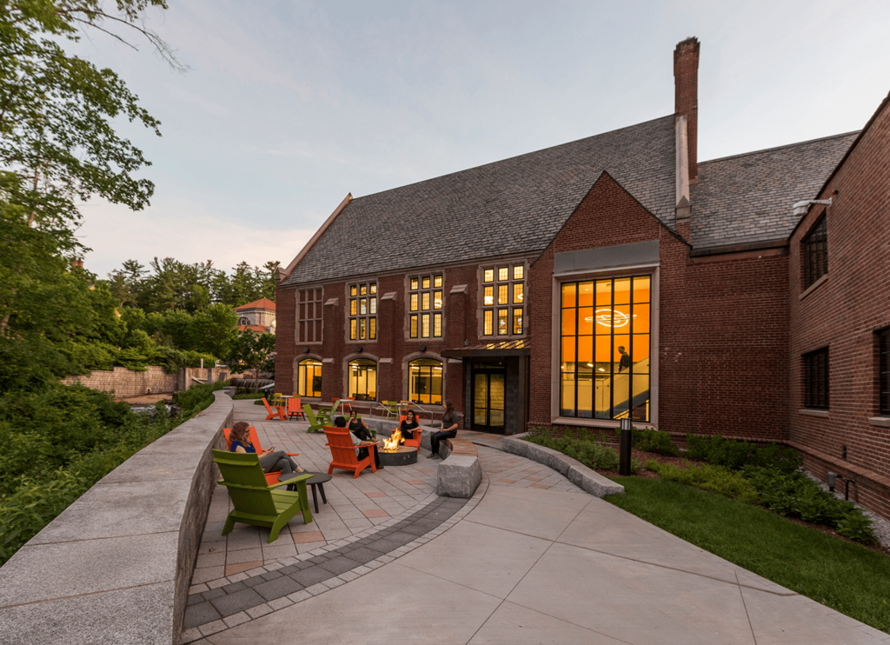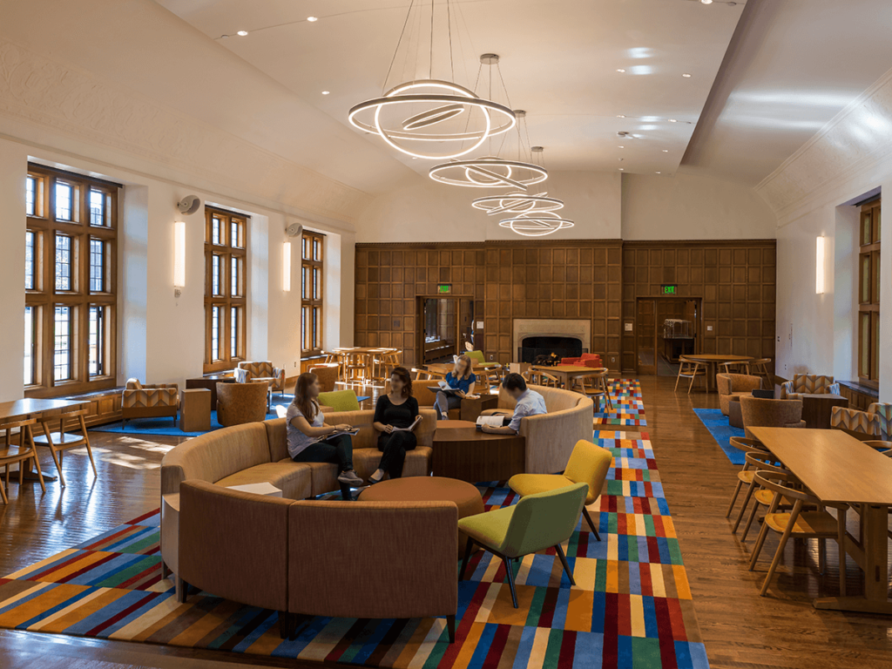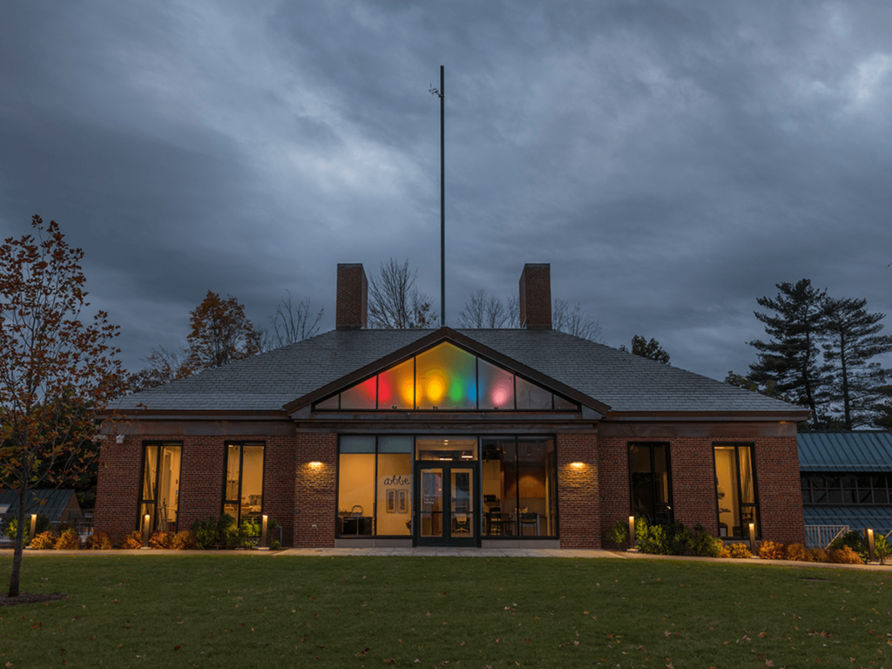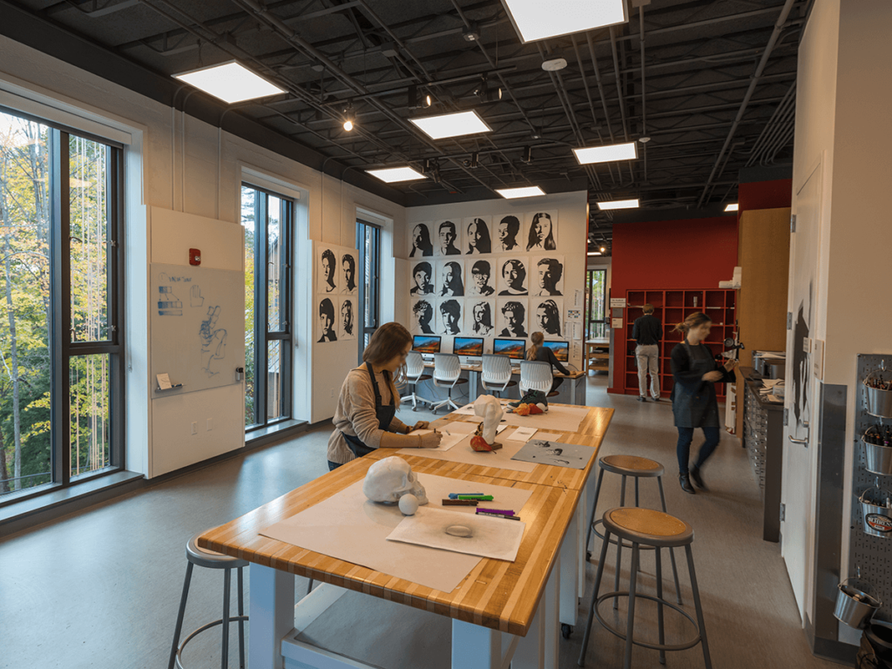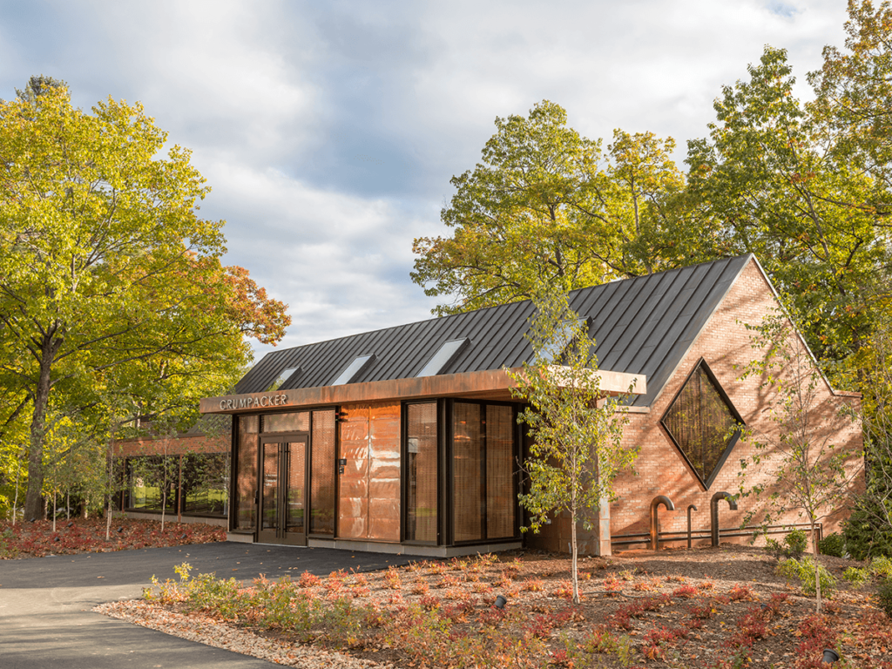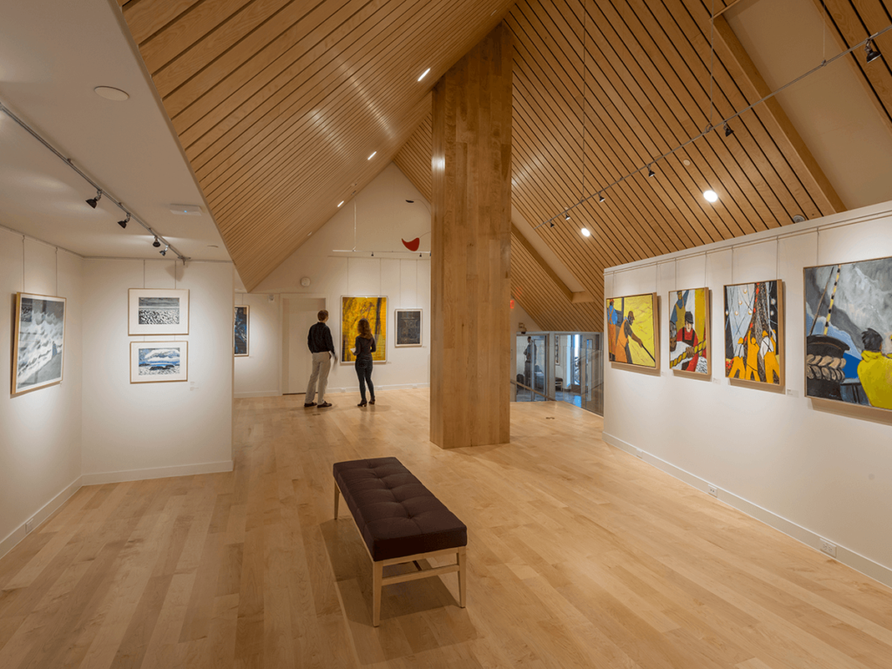St. Paul’s School contacted Harvey to build what they called the ‘Master Plan Project’. This plan included three renovation projects in one: Friedman Community Center, the Fine Arts Building, and the Crumpacker Art Gallery.
The first project was the renovation of Friedman Community Center, otherwise known as ‘The Hub’. This building was previously called Hargate Hall, which was originally constructed in 1928. The vision was to create a space for the entire community – including faculty, students, and staff – to interact. Friedman Community Center serves as a multi-use space with a cafe, mailboxes, student club and activities meeting spaces, and it has become home to the school’s radio station. The building also features an outdoor terrace and a new monumental stairway. Friedman Community Center was completed in December 2016.
The next phase of the project was the Fine Arts Building, which is situated in the school’s academic quad. The building’s new spacious and modern design houses studios for welding and glassblowing, ceramics and sculpture, photography and digital media, drawing, painting, and architecture. Additional features of the new building include a sculpture terrace, a faculty office suite, arts storage and a new climate control system. The Fine Arts Building was completed in August 2017.
The final phase of the project was the Crumpacker Gallery. Originally built in 1959, the new building features a modern, spacious, two-level design that is fully accessible. Crumpacker Gallery is a teaching gallery that features exhibitions which coincide with topics and techniques that are taught in the fine arts curriculum. Exhibiting artists are invited to take part in the Visiting Artists Program where there give community-wide gallery talks and spend class time in the fine arts studios. The gallery schedule includes four major shows a year, featuring work from both well-known and up-and-coming painters, sculptors, photographers, illustrators and collectors. Faculty and student work is also shown annually. The Crumpacker Gallery was completed in June 2018, rounding out the work for the Master Plan Project.
Additional projects for St. Paul’s School included the Lindsay Center for Mathematics and Science, completed in 2011. Photos provided by Peter Vanderwarker Photography.
