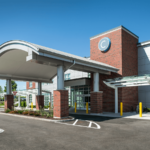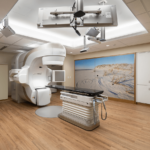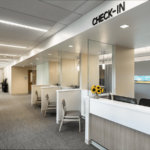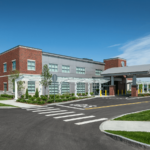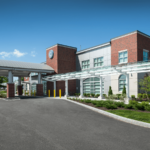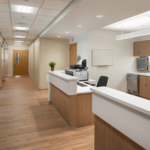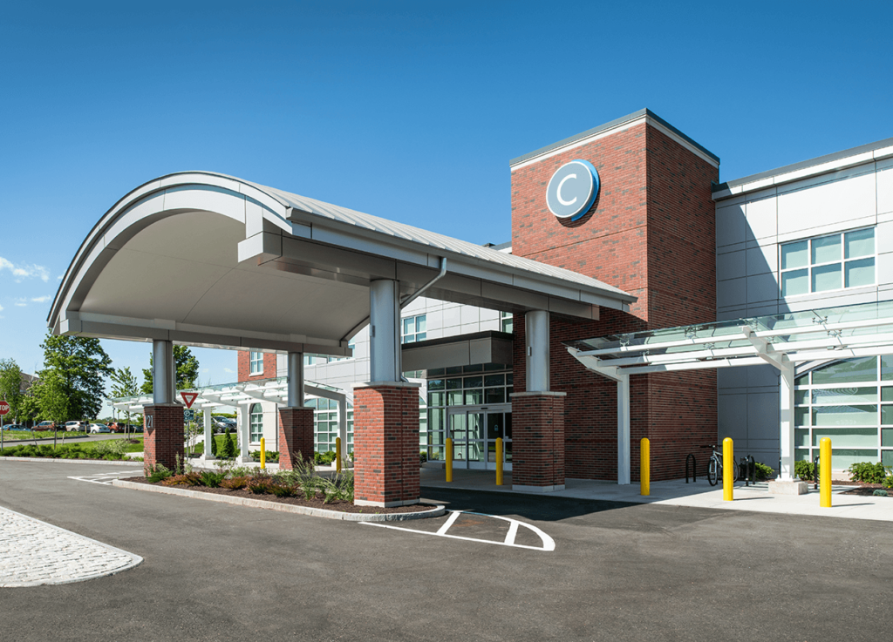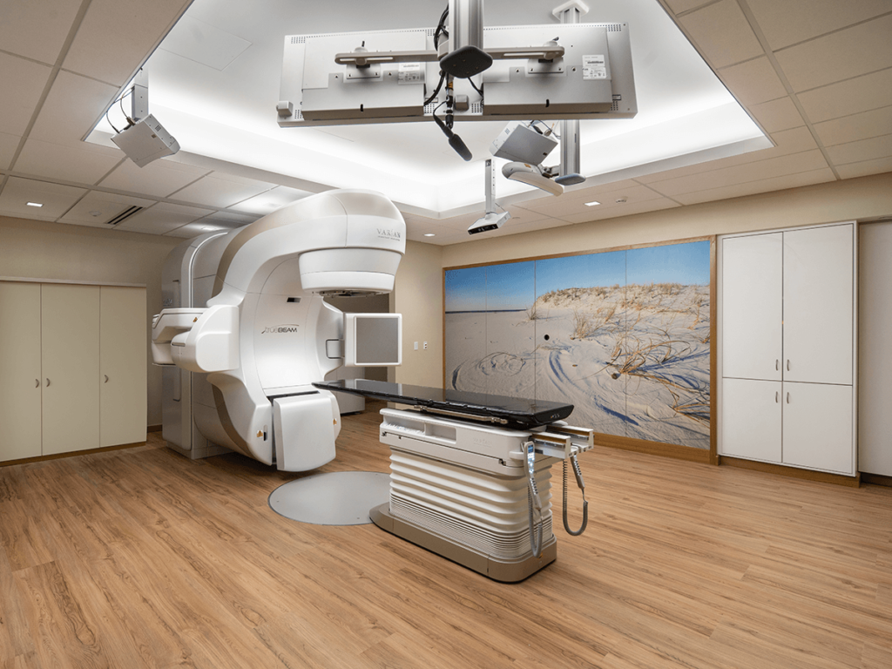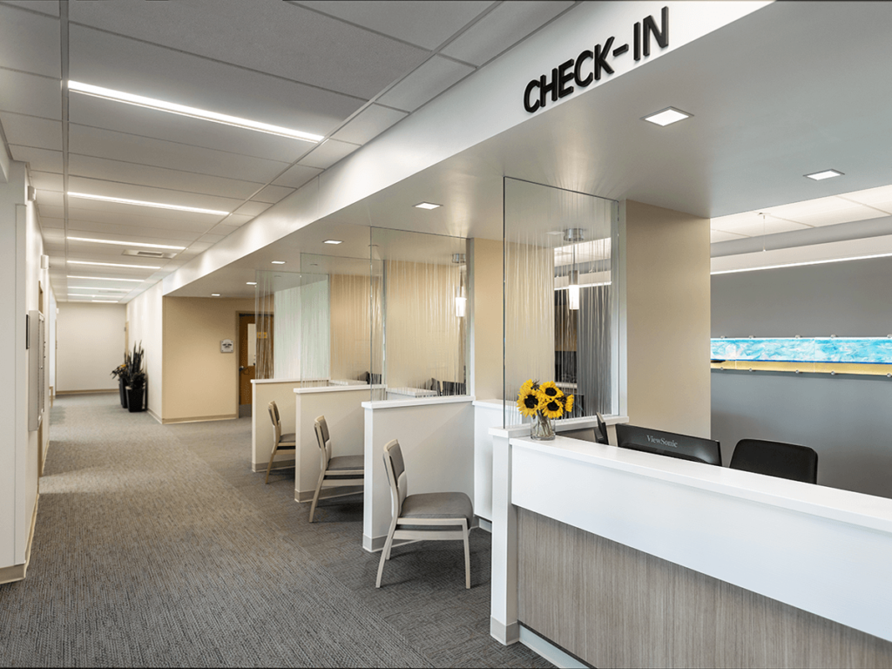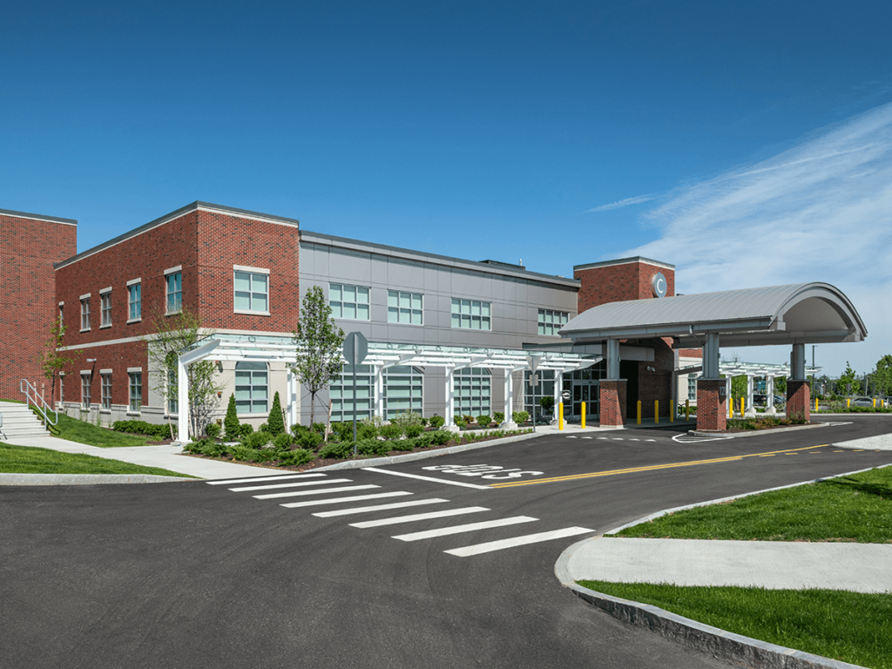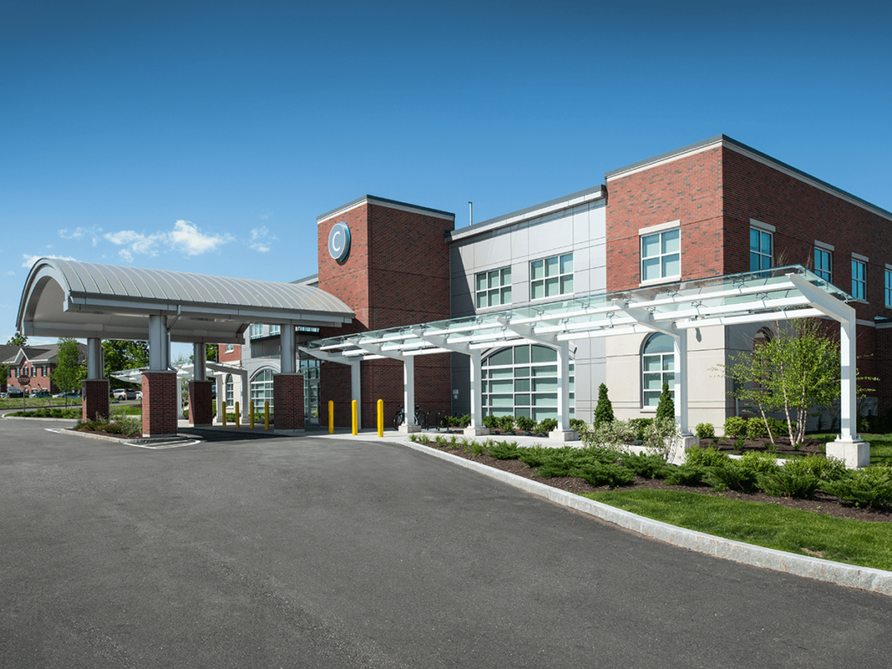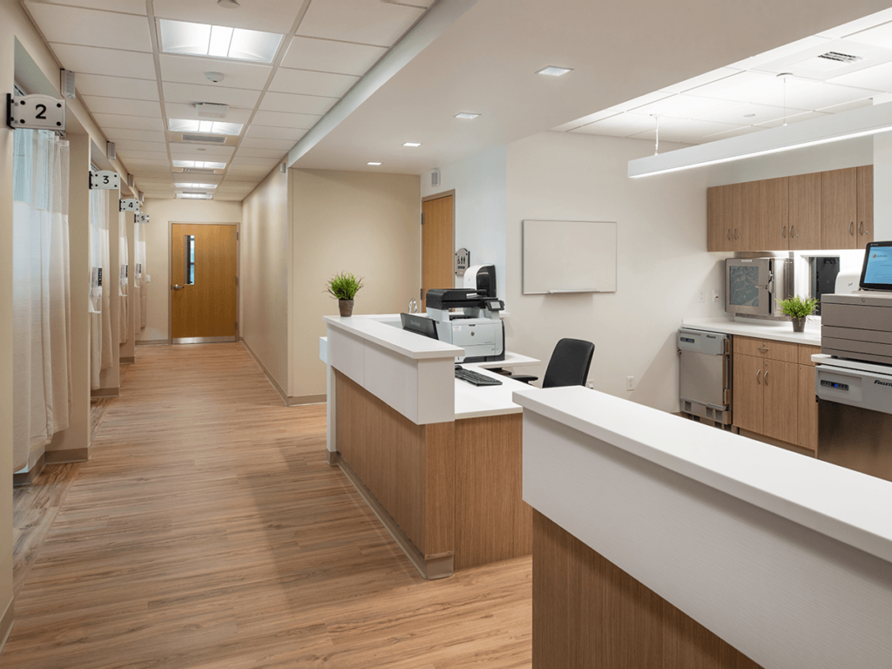Harvey worked with E4H Architecture on two new buildings for Wentworth-Douglass Hospital at Pease. These buildings are part of Wentworth-Douglass’s Outpatient Center in Portsmouth, which serves to provide healthcare closer to come for those on the seacoast.
The first building that Harvey worked on was Building C, which was completed in March 2019 and opened to patients in June. Located at 121 Corporate Drive, Building C is home to Seacoast Pulmonary Medicine, Seacoast Arthritis & Osteoporosis, and includes an extension of the Seacoast Cancer Center. Building C is also the center for General Surgery for Wentworth-Douglass at Pease, as well as neurology and plastic surgery services. Building C is about 25,000 square feet in total.
The next building, Building A, was completed in late 2019 and opened to patients in January 2020. Located at 67 Corporate Drive, the new building provides specialized care and cutting-edge diagnostics. Coming in at around 60,000 square feet, Building A provides space for a women’s health care center, breast care center, muskoskeletal center, and more.
The two new buildings at Pease will provide 85,000 square feet for the hospital and will offer an impressive aesthetic compared to a conventional healthcare space. Prominent features of the buildings include architectural precast, aluminum and glass storefronts, and Wentworth-Douglass’s signature barrel roof above the main entrances.
Wentworth-Douglass has been growing rapidly over the past few years, primarily in specialized care options. Because of this, the hospital was outgrowing its existing spaces, both on the main campus in Dover and in the various medical office buildings, so the need for an Outpatient Center in Portsmouth was evident.
These are not the first buildings that Harvey and E4H have developed for Wentworth-Douglass. In 2011, the two companies worked together to complete the new Seacoast Cancer Center for the hospital’s main operations center in Dover. The partnership between Wentworth-Douglass, E4H Architecture, and Harvey Construction is one that we hope to continue for years to come.
———
Photography courtesy of Blind Dog Photo Associates.
